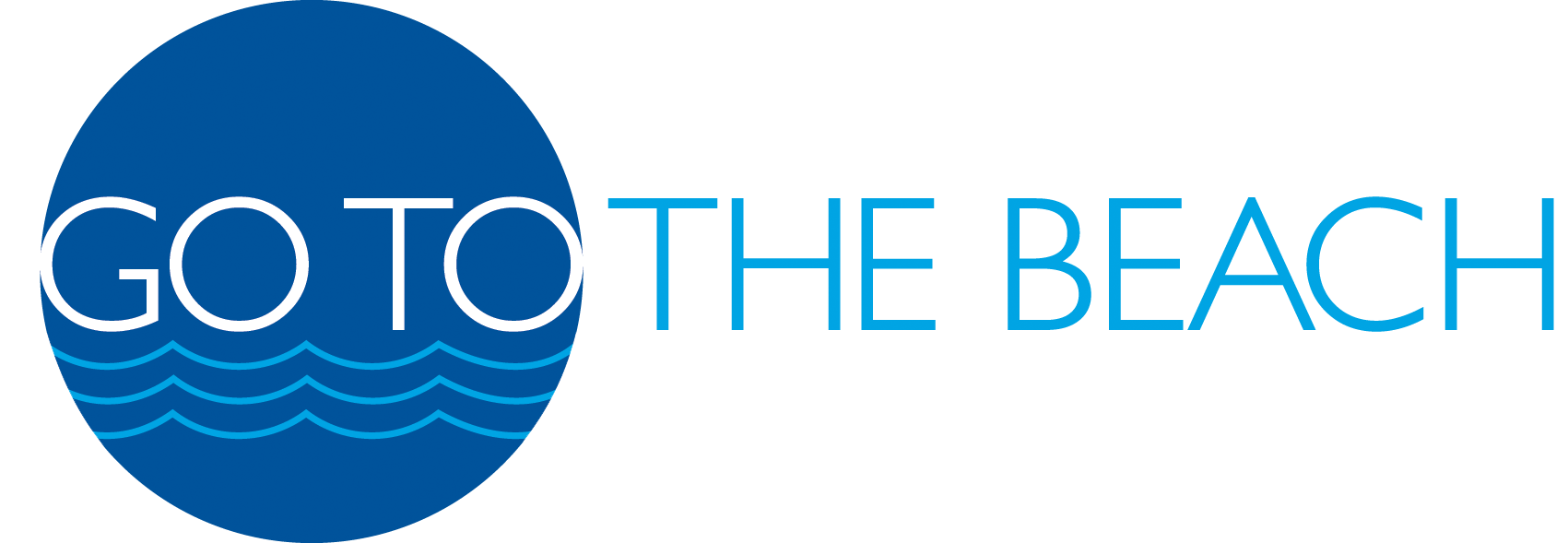About 256 Sandy Cay Dr
Gated Beachside Community with 320' of Sugar White Sand, Private Deeded Bch. Home in sought after Paradise Retreat, a well planned high elevation Community with Rare No. & So. Entrance Gates. This well maintained, 3 Bedroom, 2 Bath Brick home with 2 Car Garage/2 Car Driveway parking, wood, tile & carpet flooring throughout. The Kitchen with breakfast Bar feature Granite Countertops & tile backsplash. Primary Tub/Shower combo is tiled. Stainless Steel appliances; Refrig., Range, Microwave, DW . Perfectly landscaped yard can be a Primary, 2nd Home or Long-term/Vacation Rental.Scenic Gulf Drive has Bike/Pedestrian Paths and beach boardwalk along Scenic Gulf Dr. offering breathtaking Beach & Gulf Views. This Community is in a great location as is this home at an est. 400 yards to the beachKey location close to one of South Walton's largest Public Beaches with Manmade, Dolphin Reef for snorkeling, parking areas & public bathrooms are near famous Pompano Joe's Beachside restaurant offering Caribbean style seafood & tropical cocktails for beach front takeout ordering or dining in. Just 1 block to the west is Captain Dave's on the Gulf, the oldest Destin Restaurants and Kenny D's Cajun bar & eatery.
Features of 256 Sandy Cay Dr
| MLS® # | 946345 |
|---|---|
| Price | $899,000 |
| Bedrooms | 3 |
| Bathrooms | 2.00 |
| Full Baths | 2 |
| Square Footage | 2,029 |
| Acres | 0.14 |
| Year Built | 2004 |
| Type | Residential |
| Sub-Type | Detached Single Family |
| Style | Ranch |
| Status | Active |
Community Information
| Address | 256 Sandy Cay Dr |
|---|---|
| Area | Miramar/Sandestin Resort |
| Subdivision | PARADISE RETREAT |
| City | MIRAMAR BEACH |
| County | WALTON |
| State | FL |
| Zip Code | 32550 |
Amenities
| Amenities | Beach, Gated Community, Short Term Rental - Allowed, Pets Allowed |
|---|---|
| Utilities | Electric Available, Public Sewer Available, Public Water Available, Underground |
| Parking Spaces | 2 |
| Parking | Garage: Attached |
| # of Garages | 2 |
| Is Waterfront | No |
| Has Pool | No |
| Pool | Community, Private |
Interior
| Interior Features | Breakfast Bar, Floor Hardwood, Floor Tile, Floor WW Carpet, Pantry, Split Bedroom, Washer/Dryer Hookup, Window Treatmnt Some, Woodwork Painted, Ceiling Vaulted |
|---|---|
| Appliances | Dishwasher, Disposal, Microwave, Refrigerator W/Ice Maker, Smooth Stovetop Rnge, Auto Garage Door Opn |
| Heating | Heat: Central Electric |
| Cooling | A/C: Central Electric, Ceiling Fans |
| Fireplace | No |
| # of Stories | 1 |
| Has Basement | No |
Exterior
| Exterior | Siding Brick All, Roof Dimensional Shingle, Foundation Slab On Grade, Trim Vinyl |
|---|---|
| Exterior Features | Lawn Pump, Patio Open, Porch Covered, Fenced Back Yard, Fenced Privacy |
| Lot Description | Covenants, Interior, Level, Restrictions, Within 1/2 Mile Of Water, Irregular, Sidewalk |
| Roof | Roof Dimensional Shingle |
| Foundation | Foundation Slab On Grade |
School Information
| Elementary | VAN R. BUTLER |
|---|---|
| Middle | EMERALD COAST |
| High | SOUTH WALTON |
Additional Information
| Zoning | Residential Single Family |
|---|---|
| Foreclosure | No |
| Short Sale | No |
| RE / Bank Owned | No |
| HOA Fees | 1199.92 |
| HOA Fees Freq. | Annually |
Listing Details
| Office | Coldwell Banker Realty |
|---|

