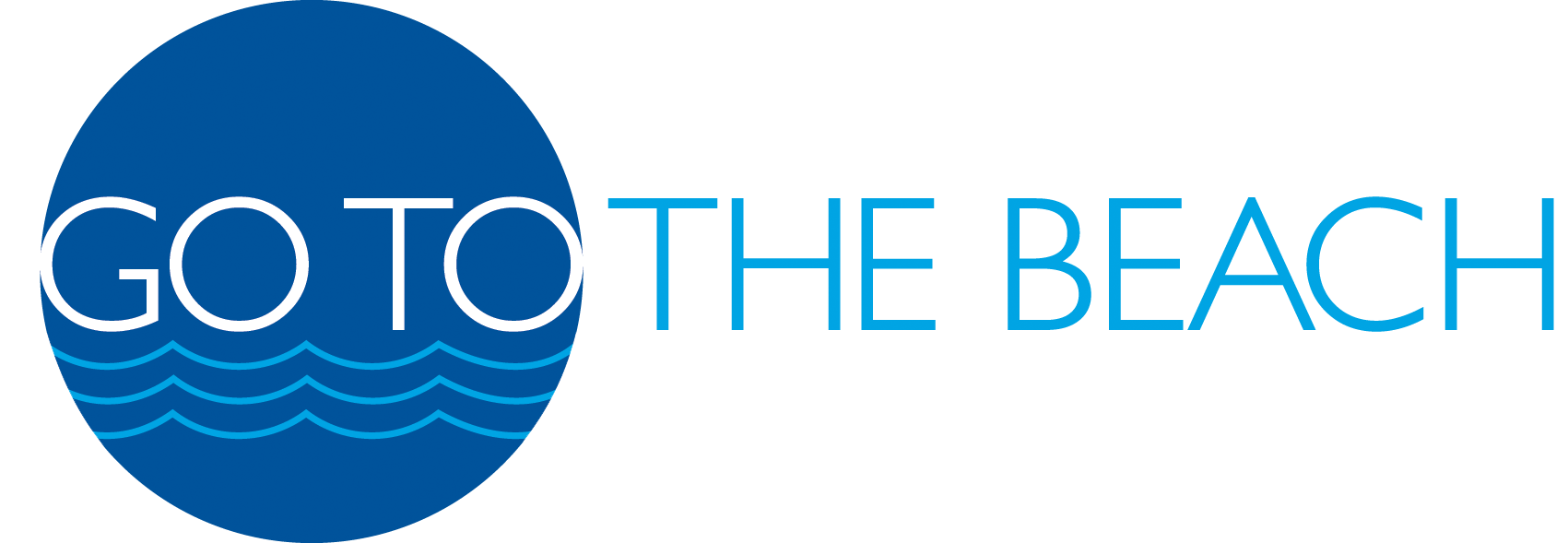About 2810 Woodmere Dr
Welcome to Your Dream Home in Central Panama City's Forest Park! Come view this exquisite 4-bedroom, 3-bathroom home, located in the heart of Panama City. As you step inside, discover a meticulously designed interior featuring custom cabinets and countertops, upgraded flooring, and a spacious floor plan that effortlessly combines elegance and functionality. Experience the luxury of generously sized bedrooms, providing the perfect retreat for rest and relaxation. Unwind in comfort, surrounded by the finest finishes and attention to detail. The heart of this home boasts a gourmet kitchen, complete with custom cabinets and countertops. This space is designed to inspire and delight and is great for entertaining. Park your vehicles with ease in the oversized garage, offering ample space for storage and convenience. Step into your private outdoor paradise, the fenced backyard is your canvas, featuring an inviting inground pool, an outdoor kitchen for culinary adventures, and a covered patio. With ample space to store a boat or RV, this property caters to your every lifestyle need. Convenience is at your doorstep! Enjoy proximity to shopping and dining options just minutes away. Tyndall Air Force Base is a convenient 20-minute drive, while the sun-soaked shores of Panama City Beach await just 15 minutes away. This Forest Park gem offers a lifestyle of luxury, convenience, and entertainment. Don't miss the opportunity to call this stunning property home. Contact me today for a private tour and make your
Features of 2810 Woodmere Dr
| MLS® # | 946074 |
|---|---|
| Price | $525,000 |
| Bedrooms | 4 |
| Bathrooms | 3.00 |
| Full Baths | 3 |
| Square Footage | 2,752 |
| Acres | 0.31 |
| Year Built | 1989 |
| Type | Residential |
| Sub-Type | Detached Single Family |
| Style | Contemporary |
| Status | Active |
Community Information
| Address | 2810 Woodmere Dr |
|---|---|
| Area | Bay County |
| Subdivision | FOREST PARK EAST UNIT 3 |
| City | PANAMA CITY |
| County | BAY |
| State | FL |
| Zip Code | 32405 |
Amenities
| Utilities | Electric Available, Phone Available, Private Well, Public Sewer Available, Public Water Available, TV Cable Available |
|---|---|
| Parking | Garage: Attached, RV |
| Is Waterfront | No |
| Has Pool | Yes |
| Pool | Private |
Interior
| Interior Features | Ceiling Vaulted, Fireplace Gas, Floor Tile, Floor WW Carpet, Handicap Provisions, Kitchen Island, Pull Down Stairs, Washer/Dryer Hookup, Window Treatmnt Some |
|---|---|
| Appliances | Dishwasher, Disposal, Stove/Oven Gas |
| Heating | Heat: Central Electric |
| Cooling | A/C: Central Electric |
| Fireplace | Yes |
| Fireplaces | Fireplace Gas |
| # of Stories | 2 |
| Has Basement | No |
Exterior
| Exterior | Siding Brick All, Roof Metal |
|---|---|
| Exterior Features | Fenced Back Yard, Fenced Privacy, Hot Tub, Patio Enclosed, Porch Open, Sprinkler System |
| Lot Description | Interior, Sidewalk |
| Roof | Roof Metal |
School Information
| Elementary | HILAND PARK |
|---|---|
| Middle | Jinks |
| High | BAY |
Additional Information
| Zoning | Residential Single Family |
|---|---|
| Foreclosure | No |
| Short Sale | No |
| RE / Bank Owned | No |
| HOA Fees | 0.00 |
Listing Details
| Office | Counts Real Estate Group Inc |
|---|

