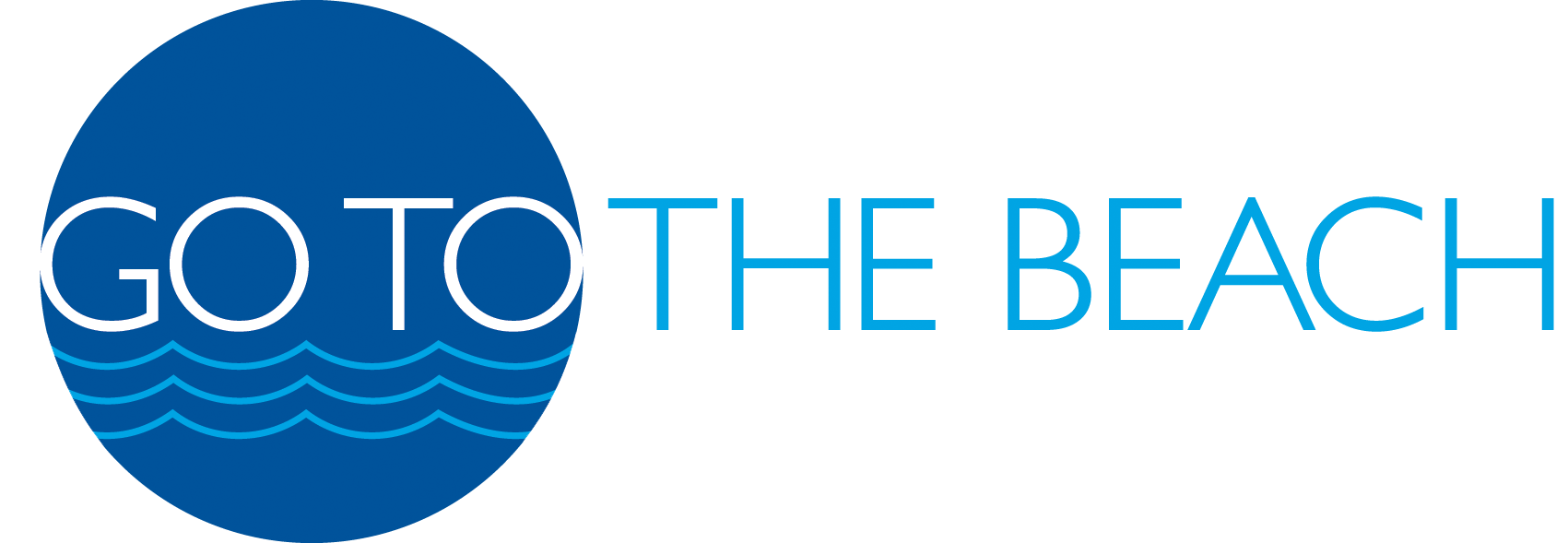About 231 Sidecamp Rd
Stunning beach home in Watersound Origins, a rental-restricted community. Built in 2021 by Huff Homes, this meticulously maintained property is a must-have. With 4 bedrooms, 3 full and 2 half bathrooms, and an expanded 3,100 sq ft floor plan, this home offers ample living space. Enjoy finely chosen interior design options, extensive upgrades, and expansive porches. The private heated pool with spa adds a touch of luxury. Inside, the ten-foot ceilings, crown molding, and open floor plan highlight the chef's kitchen with Wolf and Sub-Zero appliances, quartz counters, custom cabinetry, and an oversized island. The spacious living room and attached dining area create a seamless flow. Don't miss out on this exceptional opportunity.
Features of 231 Sidecamp Rd
| MLS® # | 941268 |
|---|---|
| Price | $1,650,000 |
| Bedrooms | 4 |
| Bathrooms | 5.00 |
| Full Baths | 3 |
| Half Baths | 2 |
| Square Footage | 3,101 |
| Acres | 0.21 |
| Year Built | 2021 |
| Type | Residential |
| Sub-Type | Detached Single Family |
| Style | Florida Cottage |
| Status | Active |
Community Information
| Address | 231 Sidecamp Rd |
|---|---|
| Area | 30A East |
| Subdivision | Watersound Origins |
| City | INLET BEACH |
| County | WALTON |
| State | FL |
| Zip Code | 32461 |
Amenities
| Amenities | Pool, Dock, Exercise Room, Fishing, Golf, No Short Term Rental, Playground, Tennis, Pickle Ball |
|---|---|
| Utilities | Electric Available, Gas - Natural, Public Sewer Available, Public Water Available, TV Cable Available, Underground, Phone Available |
| Parking Spaces | 2 |
| Parking | Garage: Attached, Garage |
| # of Garages | 2 |
| Is Waterfront | No |
| Has Pool | Yes |
| Pool | Private, Pool - Gunite Concrt, Pool - Heated, Pool - In-Ground, Community |
Interior
| Interior Features | Ceiling Crwn Molding, Kitchen Island, Furnished - None, Lighting Recessed, Pantry, Washer/Dryer Hookup |
|---|---|
| Appliances | Dishwasher, Disposal, Microwave, Refrigerator, Stove/Oven Electric, Oven Double, Refrigerator W/Ice Maker, Smoke Detector, Wine Refrigerator, Smooth Stovetop Rnge |
| Heating | Heat: Central Electric |
| Cooling | A/C: Central Electric |
| Fireplace | No |
| # of Stories | 2 |
| Has Basement | No |
Exterior
| Exterior | Siding CmntFbrHrdBrd, Frame, Roof Composite Shingle |
|---|---|
| Exterior Features | Patio Open, Porch Covered, Sprinkler System, Fenced Back Yard, Fenced Privacy, Hot Tub, Pool - Gunite Concrt, Pool - Heated, Pool - In-Ground, Porch Screened, Rain Gutter |
| Lot Description | Covenants, Curb & Gutter, Easements, Interior, Level, Sidewalk, Storm Sewer |
| Windows | Double Paned Windows |
| Roof | Roof Composite Shingle |
| Construction | Frame |
School Information
| Elementary | Dune Lakes |
|---|---|
| Middle | EMERALD COAST |
| High | SOUTH WALTON |
Additional Information
| Zoning | Residential Single Family |
|---|---|
| Foreclosure | No |
| Short Sale | No |
| RE / Bank Owned | No |
| HOA Fees | 585.00 |
| HOA Fees Freq. | Quarterly |
Listing Details
| Office | Corcoran Reverie SRB |
|---|

