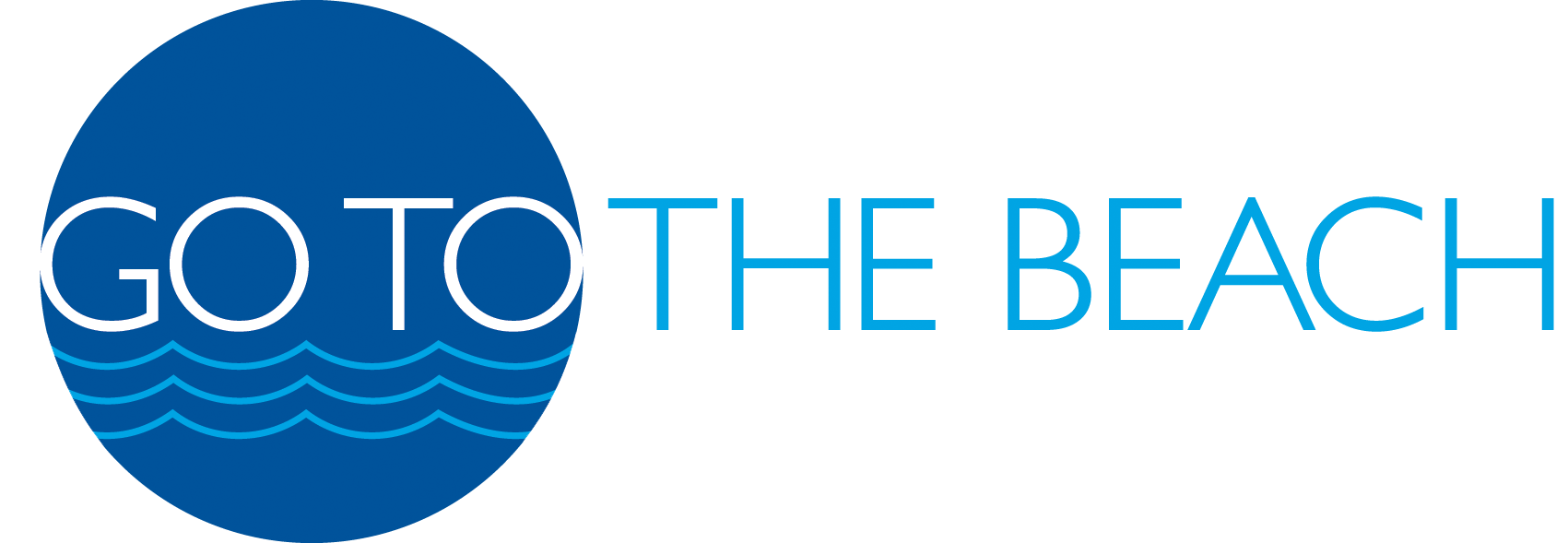About 535 N Bay Dr
Imagine the ultimate Bayfront living experience at 535 N Bay Dr, Lynn Haven, FL! This stunning Southern-inspired home in College Point offers direct Gulf access and breathtaking bay views. It's designed for luxurious comfort with 4 beds, 2.5 baths, and versatile spaces. Step inside to discover custom plantation shutters, stained oak hardwood floors, and an open floor plan that seamlessly blends elegance with warmth. The spacious kitchen has brand-new GE cafe appliances, granite countertops, and a walk-in pantry, perfect for culinary enthusiasts. Relax in the expansive living room with a cozy fireplace and French doors leading to a brick-paved screened porch overlooking the water. Upstairs, additional bedrooms and a full bath provide privacy and comfort.The property offers the convenience of a boat dock and lift, ensuring every day can be a waterfront adventure. This home is a testament to quality and style, including a brand-new roof, energy-efficient double-pane windows, a 3-unit HVAC system, a sprinkler system, and a brand-new well-pump. The oversized garage doubles as a workshop. Professionally designed plans for a future circular driveway and a luxurious pool can be conveyed if desired. Situated near reputable hospitals, such as Gulf Coast Regional Medical Center and Ascension Sacred Heart Bay, and a short distance to local military bases and world-renowned white-sand beaches. Don't miss your chance to experience coastal living at its finest - schedule your private tour today!
Features of 535 N Bay Dr
| MLS® # | 937504 |
|---|---|
| Price | $895,000 |
| Bedrooms | 4 |
| Bathrooms | 3.00 |
| Full Baths | 2 |
| Half Baths | 1 |
| Square Footage | 3,354 |
| Acres | 0.51 |
| Year Built | 2000 |
| Type | Residential |
| Sub-Type | Detached Single Family |
| Style | Traditional |
| Status | Active |
Community Information
| Address | 535 N Bay Dr |
|---|---|
| Area | Bay County |
| Subdivision | COLLEGE POINT 1ST ADDN |
| City | LYNN HAVEN |
| County | BAY |
| State | FL |
| Zip Code | 32444 |
Amenities
| Utilities | Electric Available, TV Cable Available, Phone Available, Private Well, Septic Tank |
|---|---|
| Parking | Garage: Attached |
| Is Waterfront | Yes |
| Waterfront | BAY, Shore: Natural |
| Has Pool | No |
| Pool | Community, Private |
Interior
| Interior Features | Ceiling Crwn Molding, Kitchen Island, Breakfast Bar, Fireplace Gas, Floor Hardwood, Floor Tile, Floor WW Carpet, Lighting Recessed, Newly Painted, Plantation Shutters, Wallpaper, Window Treatment All |
|---|---|
| Appliances | Dishwasher, Disposal, Microwave, Freezer, Range Hood, Refrigerator, Stove/Oven Electric |
| Heating | Heat: Central Electric |
| Cooling | A/C: Central Electric, Ceiling Fans, A/C: Two Or More |
| Fireplace | Yes |
| Fireplaces | Fireplace Gas |
| # of Stories | 2 |
| Has Basement | No |
Exterior
| Exterior | Siding Brick All, Foundation Off Grade, Other N/A, Roof Dimensional Shingle, Siding CmntFbrHrdBrd |
|---|---|
| Exterior Features | Sprinkler System, Boatlift, Columns, Dock, Lawn Pump, Porch Screened |
| Roof | Roof Dimensional Shingle |
| Foundation | Foundation Off Grade |
School Information
| Elementary | Deer Point |
|---|---|
| Middle | Merritt Brown |
| High | MOSLEY |
Additional Information
| Zoning | Residential Single Family |
|---|---|
| Foreclosure | No |
| Short Sale | No |
| RE / Bank Owned | No |
| HOA Fees | 0.00 |
Listing Details
| Office | Compass |
|---|

