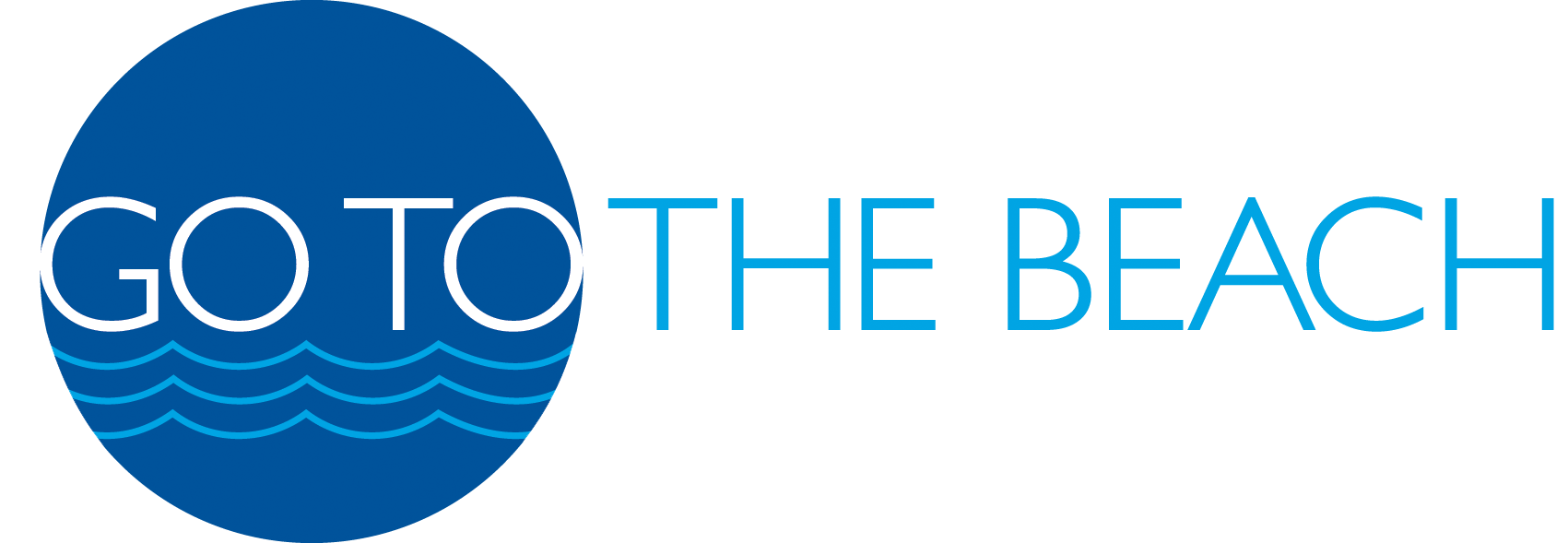About 14 S Pontchartrain
MOTIVATED SELLERS: Luke and Blue built custom designed home with enlarged lot in the rear for extended living, with a gas fire pit. Seashore wood flooring everywhere and high-end cabinets. Private baths for each bedroom with private office on the first floor. Master bedrooms on the first and second floor. Three large porches, one screened with grille. Floored attic for storage. Imported handmade bricks for an elegant look. Home in front of the community pool. TVs and internet are installed with Cable/internet in place. Two EV outlets are installed in the garage and carport. Cambria kitchen counters and backsplash. Built in motorized window coverings on the main level, installed W/D in the spacious laundry room. Nearby guest parking, convenient pool side location. Dog friendly back yard.This home is not rental restricted and would make an excellent long term or short-term rental or an excellent Primary home. The majority of the homes in Forest Lake are not rentals, though it is permitted. The extended Wi-Fi and TV's are already installed and connected to Mediacom so these are ready to be transferred. The small office located on the first floor is perfect for a private home working space or for a rental this could be a 5th bedroom bunk room. The back porch has a grille and is screened, with the fire pit located in the back yard. The backyard is larger than usual due to the lots extended shape, making it a nice pet friendly space for your dogs. The location is excellent for the subdivision extended lawn play area with the lake, playground and pool so close. The kitchen cabinets are lighted and the interior hardware designs that are above average and highly desired with Cambria counter tops and back splash. The kitchen island has an ice-make, wine/beverage cooler and a drawer microwave. Home has Gas stove with a 22 sq.ft Refrigerator. There is a large pantry area immediately next to the kitchen for extra storage. The attic is floored with standing height storage of several hundred sq.ft. and is fully insulated so that it remains temperature friendly year around. There is a semi-master bedroom on the first floor and a full master bedroom on the second floor. These second and third bedrooms are wide enough for two king sized beds or a bed and sitting area. There are motorized window coverings on most of the lower floor windows. The landscaping is as maintenance free as you can get, with no grass and low maintenance shrubs. There is a Sonos sound system in the home that is controlled by a phone ap. There is a separate control for the kitchen, master bedroom and back porch. This allows the owner to access many different songs from a large cloud assortment of songs.
Features of 14 S Pontchartrain
| MLS® # | 934711 |
|---|---|
| Price | $1,995,000 |
| Bedrooms | 4 |
| Bathrooms | 5.00 |
| Full Baths | 4 |
| Half Baths | 1 |
| Square Footage | 2,560 |
| Acres | 0.00 |
| Year Built | 2023 |
| Type | Residential |
| Sub-Type | Detached Single Family |
| Style | Beach House |
| Status | Active |
Community Information
| Address | 14 S Pontchartrain |
|---|---|
| Area | 30A West |
| Subdivision | FOREST LAKES |
| City | SANTA ROSA BEACH |
| County | WALTON |
| State | FL |
| Zip Code | 32459 |
Amenities
| Amenities | BBQ Pit/Grill, Pavillion/Gazebo, Pool, Short Term Rental - Allowed |
|---|---|
| Utilities | Electric Available, Gas - Natural, Public Sewer Available, Public Water Available, Tap Fee Paid, TV Cable Available |
| Parking Spaces | 1 |
| Parking | Carport, Carport: Attached, Garage: Attached |
| # of Garages | 1 |
| Is Waterfront | No |
| Has Pool | No |
Interior
| Interior Features | Ceiling Vaulted, Fireplace Gas, Floor Tile, Furnished - None, Kitchen Island, Washer/Dryer Hookup, Window Treatmnt Some, Woodwork Painted |
|---|---|
| Appliances | Auto Garage Door Opn, Dishwasher, Disposal, Dryer, Ice Machine, Microwave, Oven:Self Cleaning, Range Hood, Refrigerator W/Ice Maker, Smoke Detector, Stove/Oven Dual Fuel, Washer, Wine Refrigerator |
| Heating | Heat Pump A/A Two +, Heat Pump Air To Air |
| Cooling | A/C: Central Electric, A/C: High Efficiency |
| Fireplace | Yes |
| Fireplaces | Fireplace Gas |
| # of Stories | 2 |
| Has Basement | No |
Exterior
| Exterior | Foundation Off Grade, Frame, Siding Masonite, Roof Metal, Siding Brick Some |
|---|---|
| Exterior Features | Balcony, BBQ Pit/Grill, Fireplace, Porch Covered, Porch Open, Porch Screened, Rain Gutter, Shower |
| Lot Description | Covenants, Restrictions, Survey Available, Within 1/2 Mile Of Water |
| Roof | Roof Metal |
| Construction | Frame |
| Foundation | Foundation Off Grade |
School Information
| Elementary | VAN R. BUTLER |
|---|---|
| Middle | Seaside |
| High | SOUTH WALTON |
Additional Information
| Zoning | Residential Single Family |
|---|---|
| Foreclosure | No |
| Short Sale | No |
| RE / Bank Owned | No |
| HOA Fees | 556.00 |
| HOA Fees Freq. | Quarterly |
Listing Details
| Office | Re/Max Beaches |
|---|

